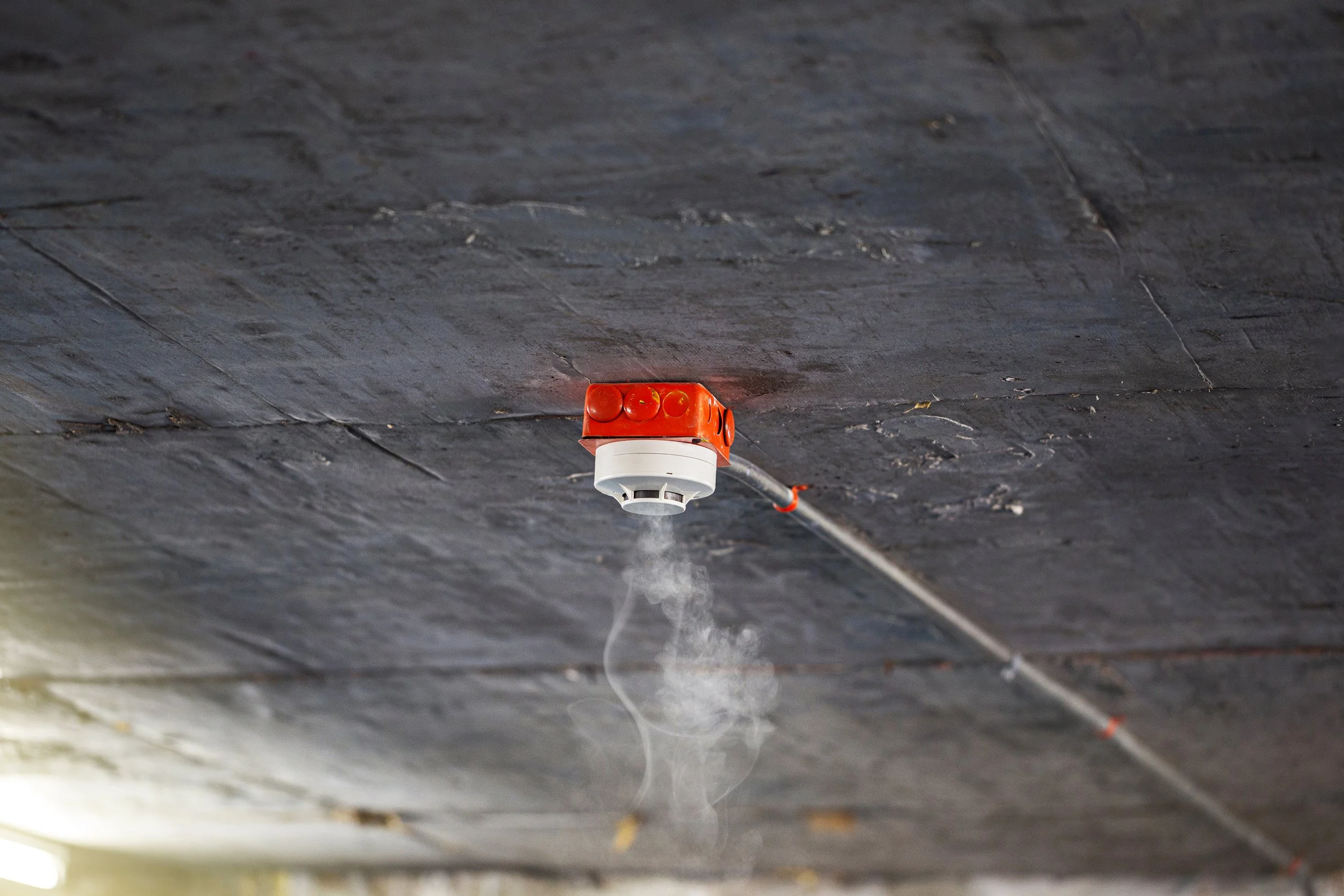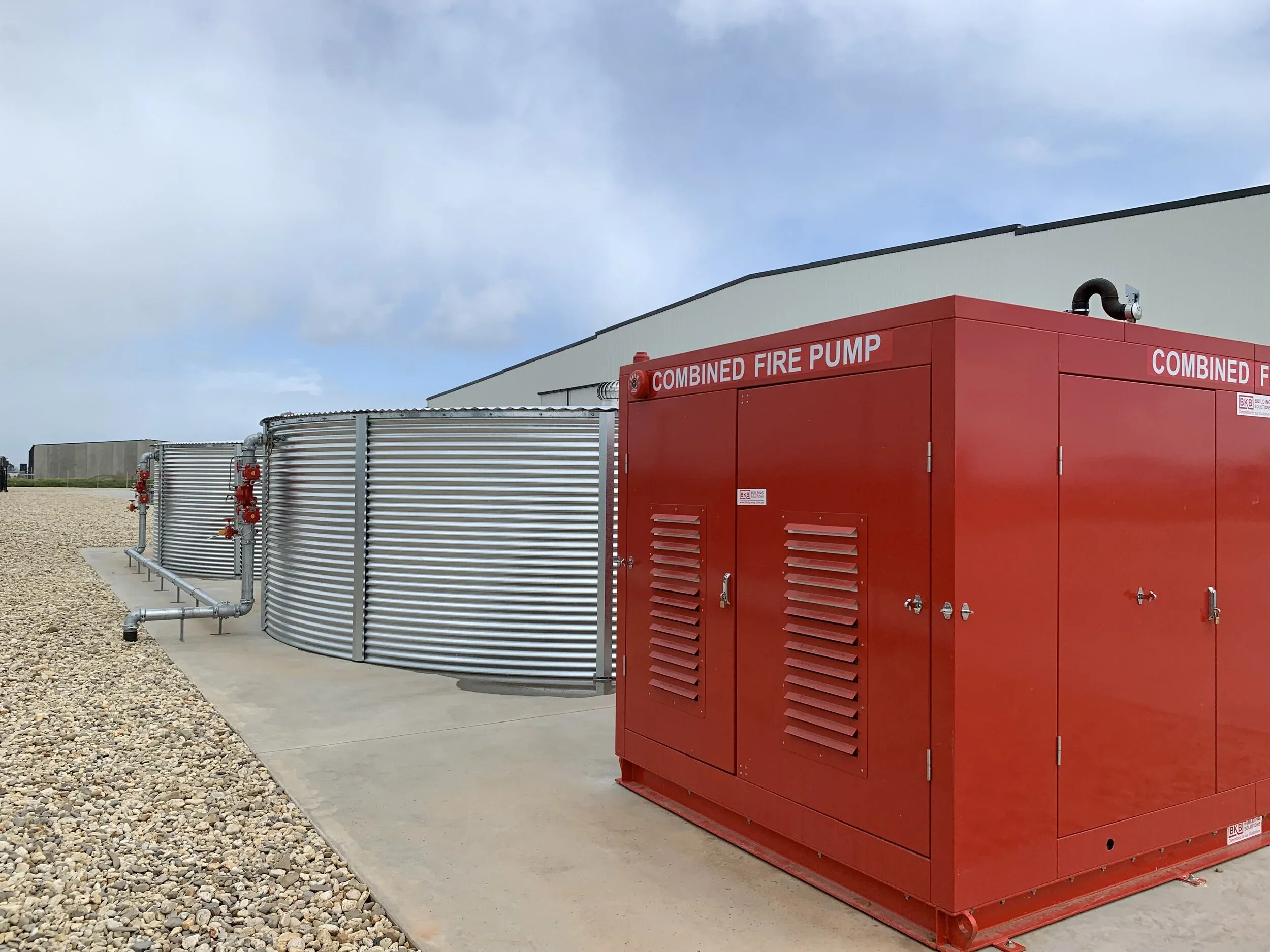
Warehouse & Factory
Class 7b & Class 8
With over 30 years of combined factory and warehouse fire safety experience, IFS delivers designs that work in the real world not just on paper.
At IFS, we integrate every fire service your facility needs from performance-based fire safety engineering to complete fire protection design. Because we deliver both, your compliance strategy and your protection systems work together seamlessly, avoiding duplication, delays, and costly redesigns.
Whether you need a single service or a full package, we coordinate it all so you only deal with one expert team for fire safety in factories and warehouses, from concept through to building permit approval.
Fire Safety Engineering
Unlock more from your warehouse or factory design with Performance Solutions.
With Performance-Based Fire Safety Engineering, you gain flexibility in how your facility is designed helping you meet fire compliance without unnecessary systems or layout restrictions.
We prepare the Fire Engineering Brief (FEB) and Fire Engineering Report (FER), liaise with Fire Brigades and Building Surveyors, and provide Performance Solutions tailored to your project. This service is ideal where standard NCC provisions don’t fit or when you want to unlock more value from your investment.
Performance Solutions:
Reduced FRL Near Boundaries
Where NCC requires FRL 240 for external walls or canopies within 3 m of a boundary, we can justify a lower FRL reducing construction costs and simplifying detailing.
Closer Exit Spacing
The NCC sets minimum distances between exits, which can force more doors than you want. We can justify closer spacing giving you more layout flexibility and reducing the number of exit doors.
Extended Travel Distances
When the NCC limits how far people can travel to an exit, we can justify increased distances freeing up valuable space for racking, storage, or plant.
Reduced LIB Setbacks
For Large Isolated Buildings, we can justify reduced separation from boundaries so you can build closer to the boundary and maximise usable site area.
Avoiding Full Sprinkler Installations
Warehouses over certain size or height thresholds often trigger a full sprinkler system. We can help you avoid or reduce the scope of sprinklers where safe and justified saving major capital and ongoing costs.
Simplified Smoke Exhaust
High storage can trigger mechanical smoke exhaust requirements. We can justify alternative approaches avoiding costly fans, ducts, and exhaust systems.
Fire Protection Design
Everything you need for Building Permit approval, designed clearly and compliantly.
Our Fire Protection Design service covers all the essential systems your factory or warehouse requires, designed to the NCC and Australian Standards.
You’ll receive a complete Design Report with all required drawings, ready for Building Permit approval. Systems commonly included:
Hydrant and FHR
Sprinklers
Detection and Alarm
Pumps and Tanks
Where required, we also integrate performance-based fire safety strategies into your design ensuring your final solution is fully compliant, cost-effective, and practical.
Add-on Services
Regulation 129 Applications
We handle the preparation and submission of Reg 129 documentation, including liaison with FRV and any necessary performance justifications.
Installation Audit Reports
A practical review confirming that the installed system matches the approved design supporting quality assurance and helping avoid costly rework.
Block Plans
Clear, compliant layout drawings for sprinklers, hydrants, and detection systems, including detection zone diagrams suitable for display onsite
Get Started
Already know what you need? Upload your drawings and project details through our enquiry form, and we’ll prepare a custom proposal.
Still working it out? Book a Project Discovery session ($750). We’ll review your plans, flag compliance triggers, and map out the best pathway for your medical suite or office project.




