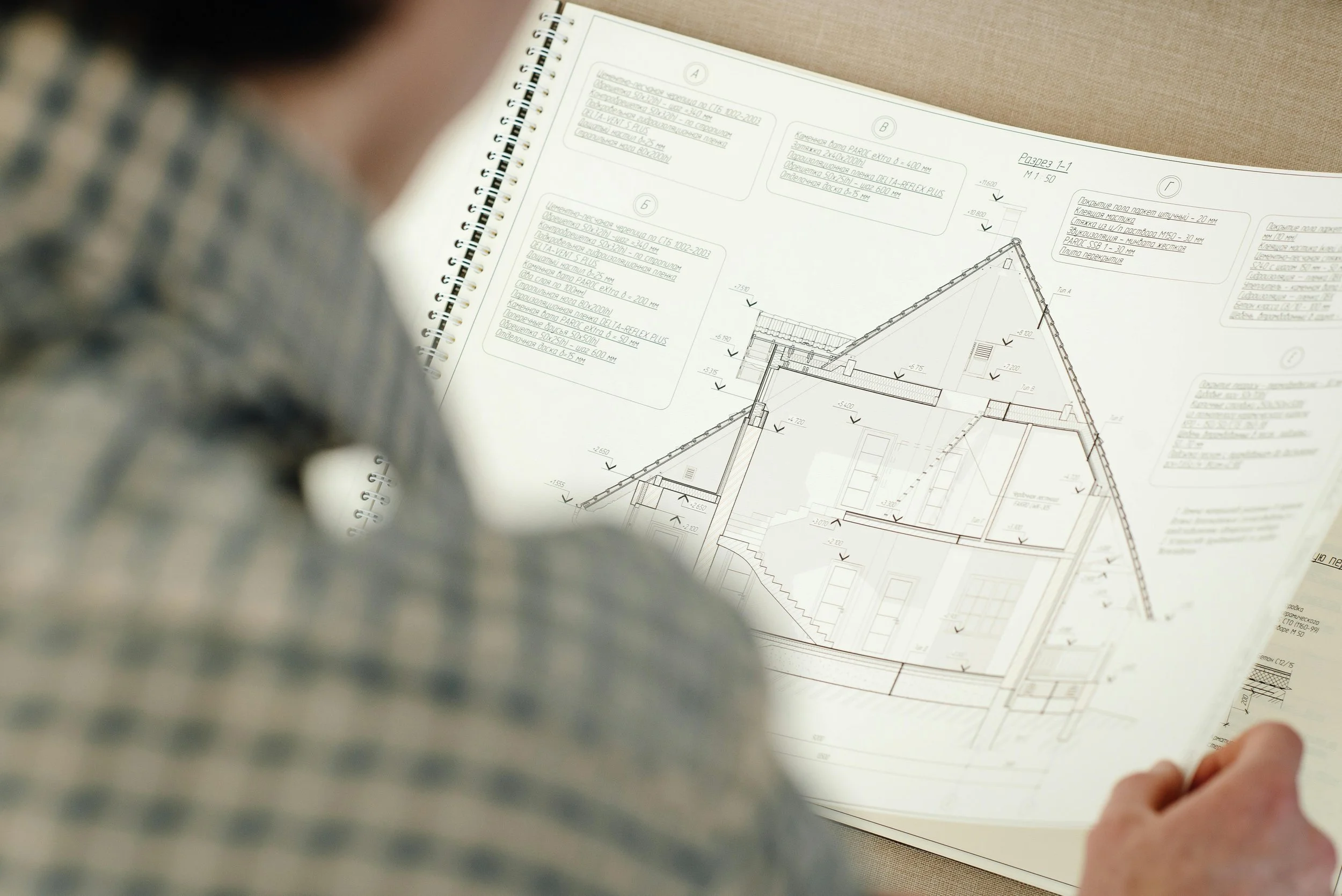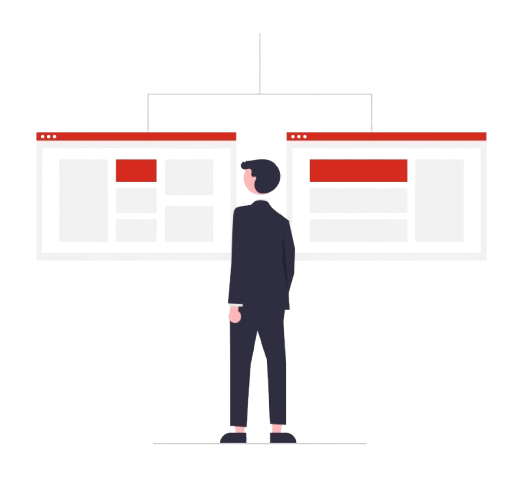
Plan Smarter, Comply Faster: Fire Safety for Warehouses
Free Download
Get your warehouse design right — before compliance becomes a costly roadblock.
Download our step-by-step warehouse fire safety planning guide to help you:
Understand key compliance triggers
Avoid costly design delays
Engage the right experts at the right time
Privacy Policy: Your Information is 100% Secure.
Warehouses are uniquely high-risk when it comes to fire compliance.
Design decisions — like storage height, racking layout, or building setbacks — can trigger extra systems, stricter construction requirements, or fire authority objections.
This toolkit shows you how to plan ahead, avoid delays, and reduce overdesign.
Why Fire Strategy Matters Early
WHAT YOUR’LL LEARN INSIDE:
TIMING TRIGGERS FOR COMPLIANCE
You'll discover exactly when fire safety must be addressed across the warehouse lifecycle—so you don’t waste time or money retrofitting solutions that could’ve been caught earlier.
FIRE ENGINEERING VS PRESCRIPTIVE DESIGN
Learn when a Performance Solution (like a Fire Engineering Report) is your best move—and how it can save you from space or layout limitations.
WHAT APPROVAL AUTHORITIES EXPECT
Understand what Council, CFA, and the Building Surveyor will be looking for, and how to avoid getting stuck in a loop of rework, delays, or refusal.
WHO TO ENGAGE (AND WHEN)
Whether you’re in concept design, planning, or permit stage—you’ll know exactly who to call and when, to keep your warehouse project moving.
and more...
The Top Fire Compliance Problems We Solve
Real-world issues. Smarter fire strategy. Warehouses often run into costly design constraints — but smart fire engineering can solve them.
Here are the most common problems we help fix using Performance Solutions and practical fire protection design:
1. No Sprinklers Required
Warehouses frequently trigger sprinkler systems due to storage height, volume, or operational use.
We use performance-based fire strategy to help you avoid sprinklers entirely — when it’s safe and justified — saving major cost and complexity.
2. Fewer Exit Doors = More Storage
Standard NCC travel distances and exit spacing often limit your warehouse layout.
We use Performance Solutions to increase allowable distances, so you can reduce exit doors — and fit more racking, storage, or floor area.
3. Lower FRLs Near Boundaries
Walls or canopies within 3 metres of a boundary often trigger FRL 240 or non-combustible construction.
We help justify reduced fire resistance levels, saving you time, space, and construction costs.
4. Increased Storage Height — Without Extra Systems
The NCC DtS pathway typically limits warehouse storage height to 4 metres before triggering additional fire protection measures.
We use performance solutions to help you increase storage height without automatically increasing fire safety systems — giving you more capacity without overdesign.
5. Smarter Pump & Tank Locations
The default locations for hydrant tanks and pumps often prioritise fire brigade access — not your workflow.
We help you place pumps and tanks where they make sense for your site, and support approvals through performance reporting or R129 submissions.
One Team. Complete Fire Coverage.
We don’t just do reports — we deliver complete fire solutions, designed to fit real warehouses, not just code books.
Fire Safety Engineering
Performance Solutions | FEB/FER reports | NCC strategy
R129 applications prepared and submitted directly to the Fire Brigade.
Fire Protection Design
Sprinklers | Hydrants | Detection | Alarms | Block Plans
Coordinated system design that supports construction and approval.
Hi, I'm Paul, the founder of IFS (Integrated Fire Services)—a fire safety and protection design consultancy that helps building owners, project managers, and design teams get warehouse projects compliant without last-minute surprises.
The Plan Smarter, Comply Faster toolkit distills the exact frameworks we use to help clients avoid the all-too-common (and costly) mistakes that come from delaying fire safety design.
Without it, you risk being forced into reactive, expensive redesigns—or worse, ending up with a warehouse that doesn’t get occupancy signoff.
With it, you’ll finally have a clear, confident roadmap to tackle fire compliance from the start—and know when it’s time to bring in expert help.
So, let’s get your warehouse project DONE—right.
x Paul Verheijden
Book a 1:1 Fire Strategy Call
$275 + GST (credited if you engage IFS for your project)
We’ll review your site plans, flag major fire risks early, and help you align your design with smart, buildable, and approvable fire safety strategy.
Ready to Make Warehouse Fire Compliance Easy?
Integrated Fire Services © 2025 | Privacy Policy | Terms & Condition







